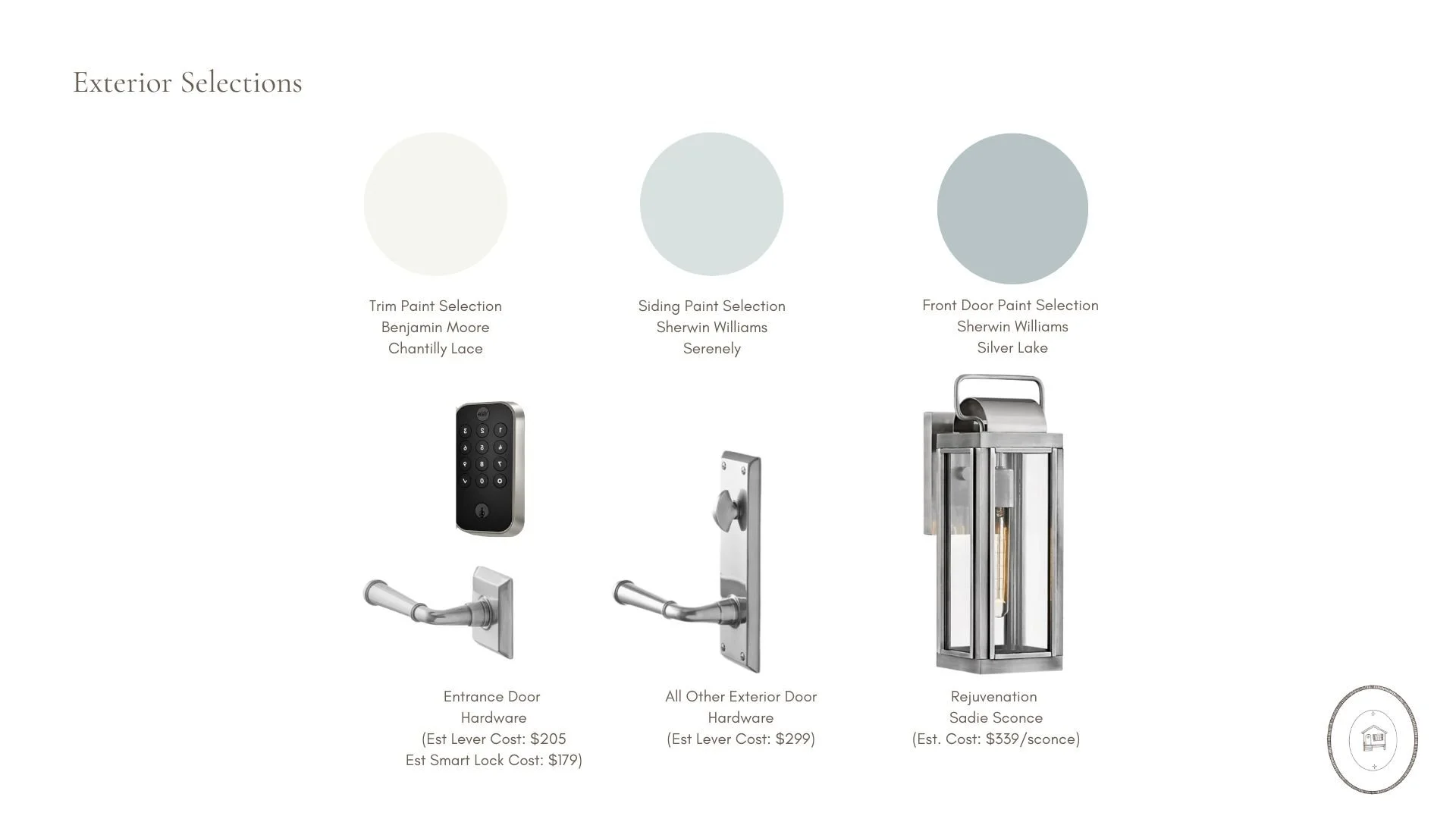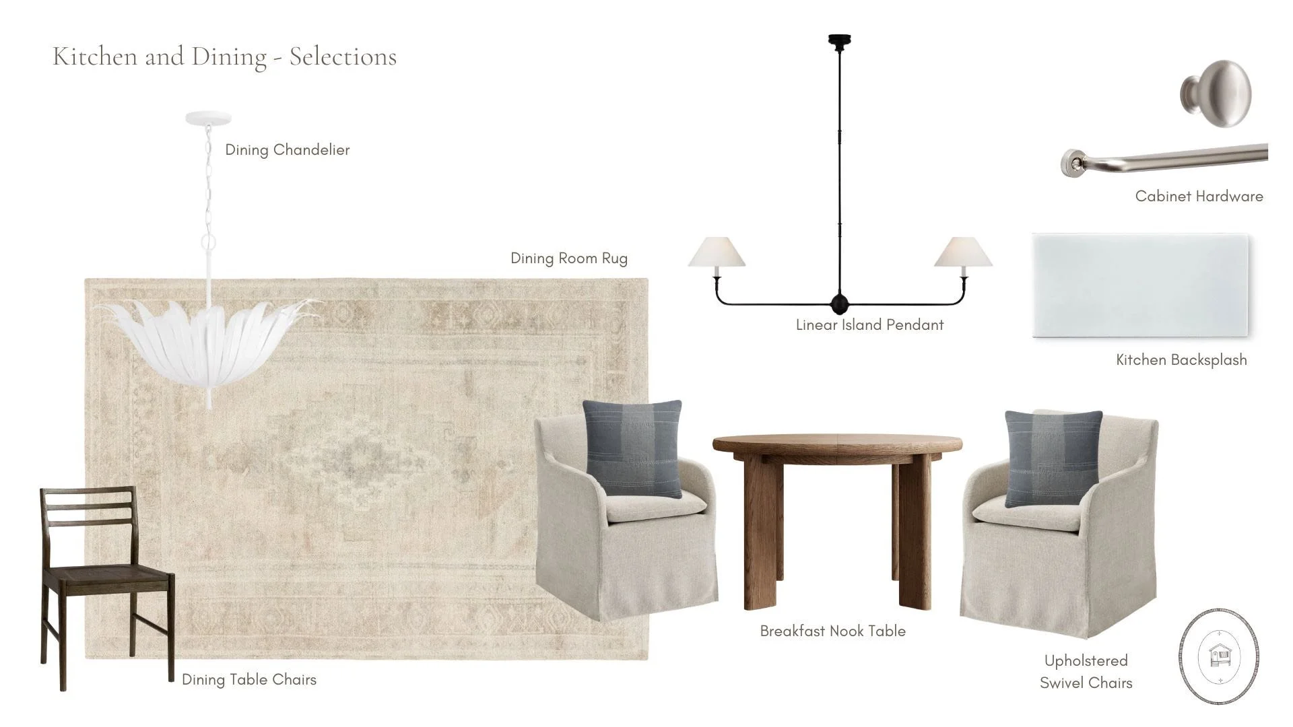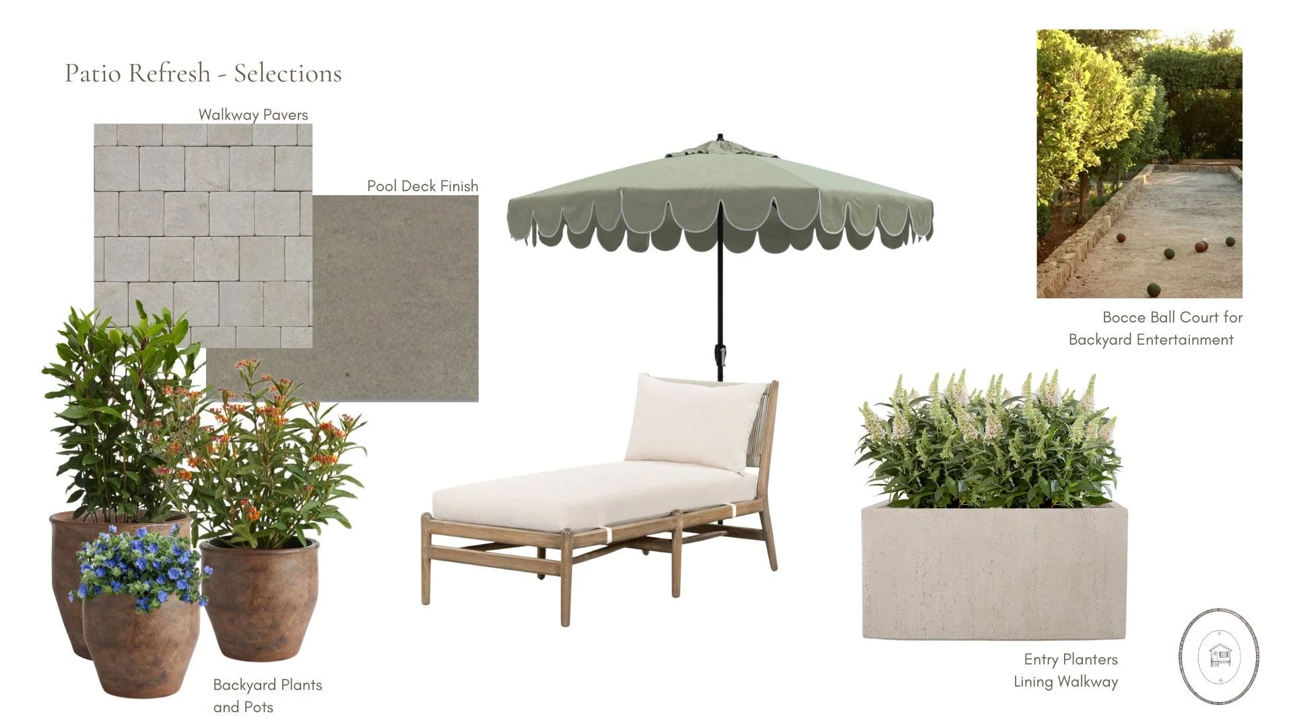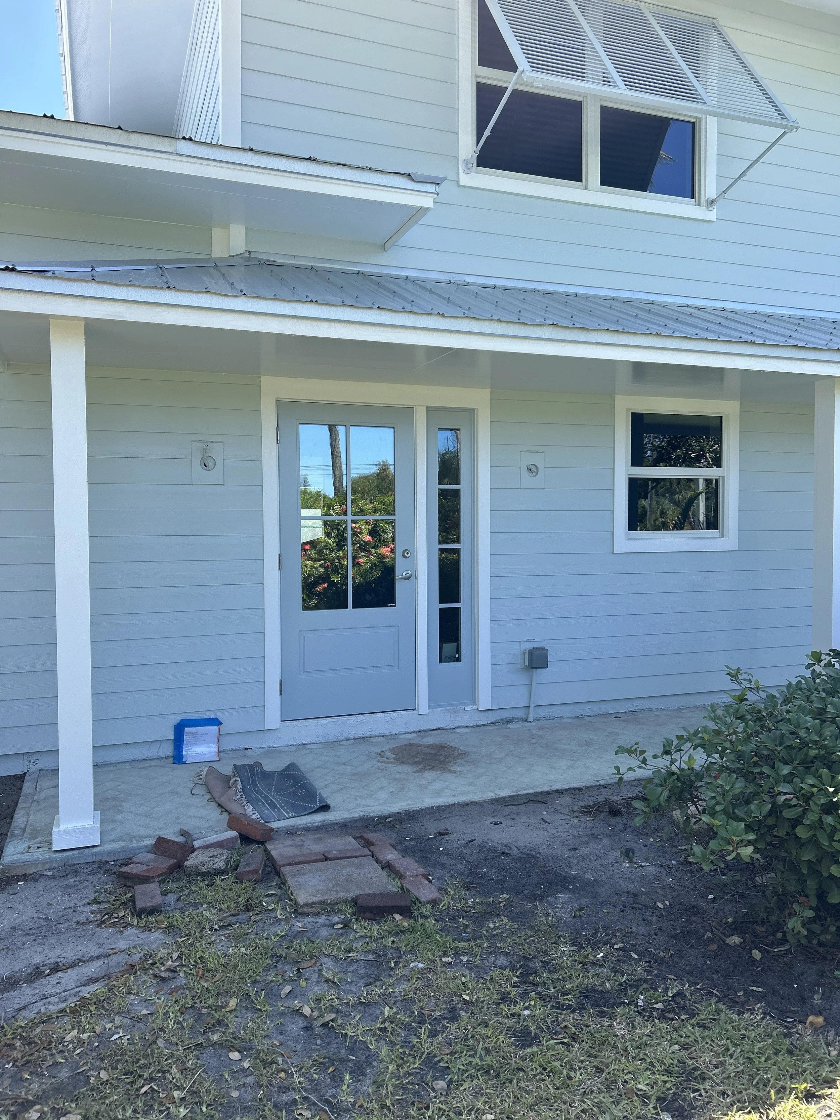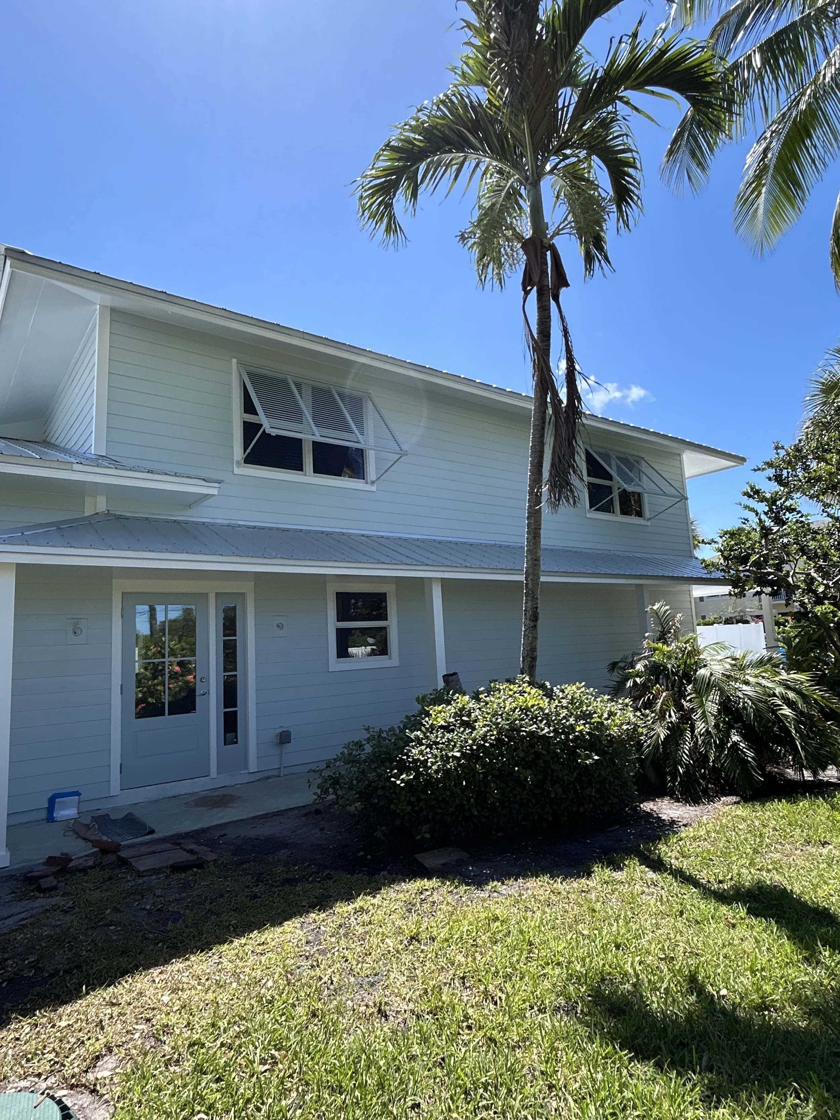Residential Design
At The Dwelling Co. Interiors, we specialize in crafting refined, soulful spaces that reflect how you truly live. With over five years of experience in luxury residential design, our studio brings a thoughtful, tailored approach to every home we touch. From initial concept to final styling, we combine timeless aesthetics with practical comfort—ensuring each detail feels intentional, elevated, and entirely personal.
Whether you’re furnishing a new build, reimagining your current space, or layering in finishing touches, we partner closely with you to create environments that are both beautiful and livable. Every project is approached with an artful eye, deep industry knowledge, and a commitment to capturing your lifestyle through design.
The Wellington Residence








In Progress






